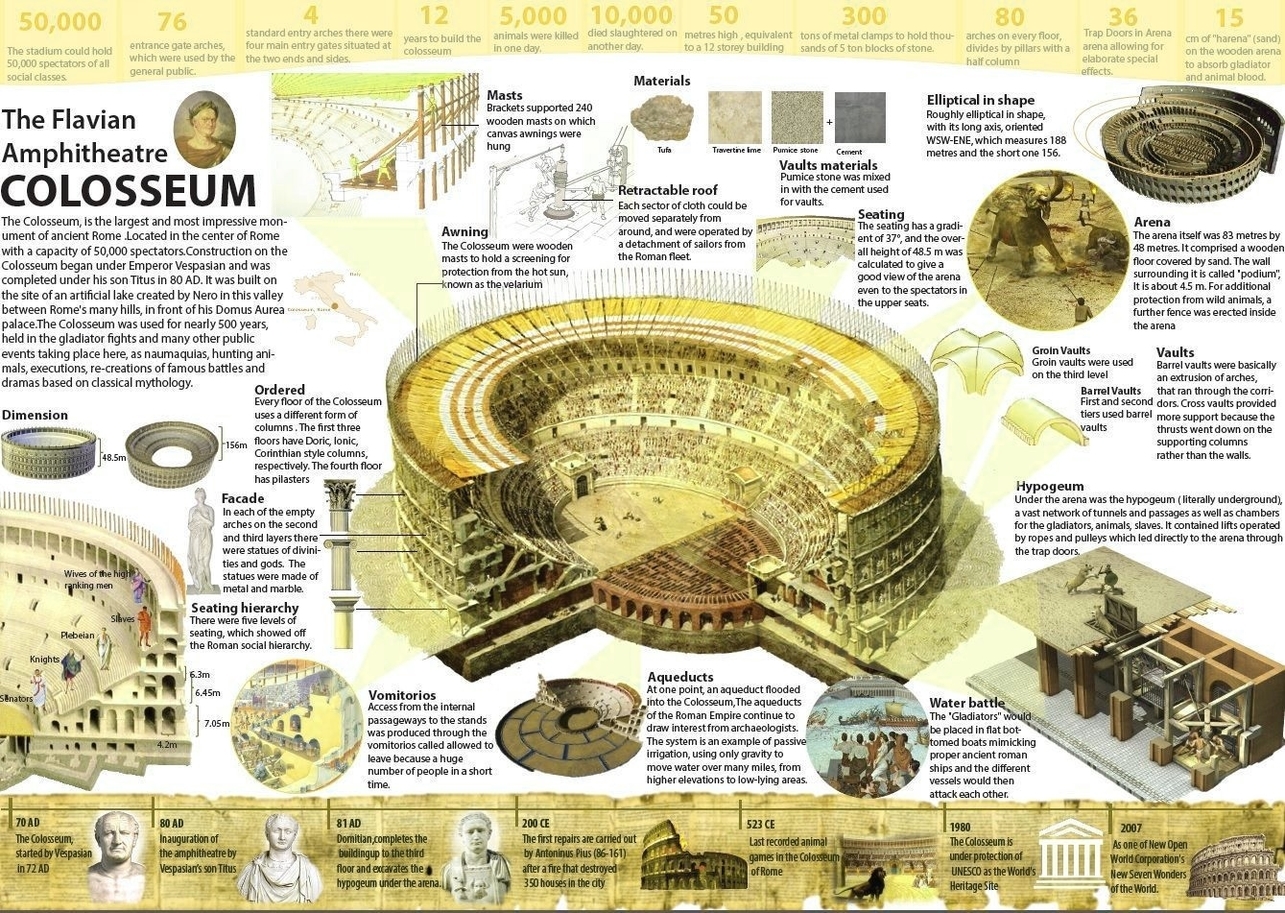
The Colosseum is one of the most impressive monuments of ancient Rome, and a symbol of its engineering and artistic achievements. It was built as a massive amphitheater that could host tens of thousands of spectators for various public events, such as gladiatorial combats, animal hunts, mock naval battles, and executions. The Colosseum was constructed between 70 and 80 CE by the Flavian emperors Vespasian, Titus, and Domitian, who wanted to restore the public’s favor after the tyranny of Nero. The Colosseum was built on the site of Nero’s artificial lake, which was part of his lavish palace complex, the Domus Aurea. The Colosseum was designed to showcase the power and glory of Rome, as well as to entertain and distract the masses from the social and political problems of the empire.
The Colosseum is a freestanding structure made of stone and concrete, using a complex system of barrel vaults and groin vaults to support its weight and shape. It measures 189 by 156 meters (620 by 513 feet) in its oval plan, and stands about 50 meters (164 feet) high. It has four stories of arched entrances, with a total of 80 around the perimeter. The entrances were numbered and assigned to different groups of spectators, according to their social status and seating arrangements. The Colosseum could accommodate about 50,000 people, who were protected from the sun by a huge retractable awning, called the velarium, that was operated by hundreds of sailors. The Colosseum also had a sophisticated system of underground passages, chambers, and elevators, called the hypogeum, that housed the gladiators, animals, and machinery used for the shows. The arena floor, which was covered with sand to absorb the blood, had trap doors and movable platforms that allowed for spectacular effects and surprises.
The Colosseum’s architecture reflects the influence of different styles and orders of classical antiquity. The exterior facade is decorated with three orders of columns: Tuscan, Ionic, and Corinthian, from the bottom to the top, representing an increasing level of complexity and ornamentation. The fourth story, added by Domitian, has pilasters instead of columns, and small windows. The Colosseum also incorporates elements of Greek theater, such as the semicircular shape of the cavea (the seating area), the scaenae frons (the backdrop of the stage), and the orchestra (the space between the stage and the first
