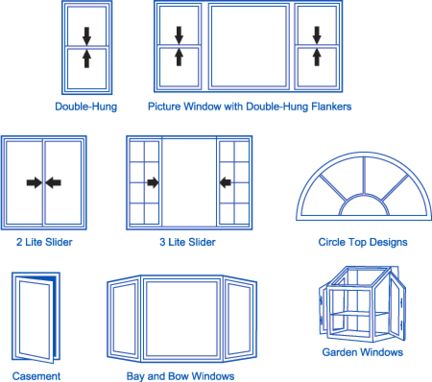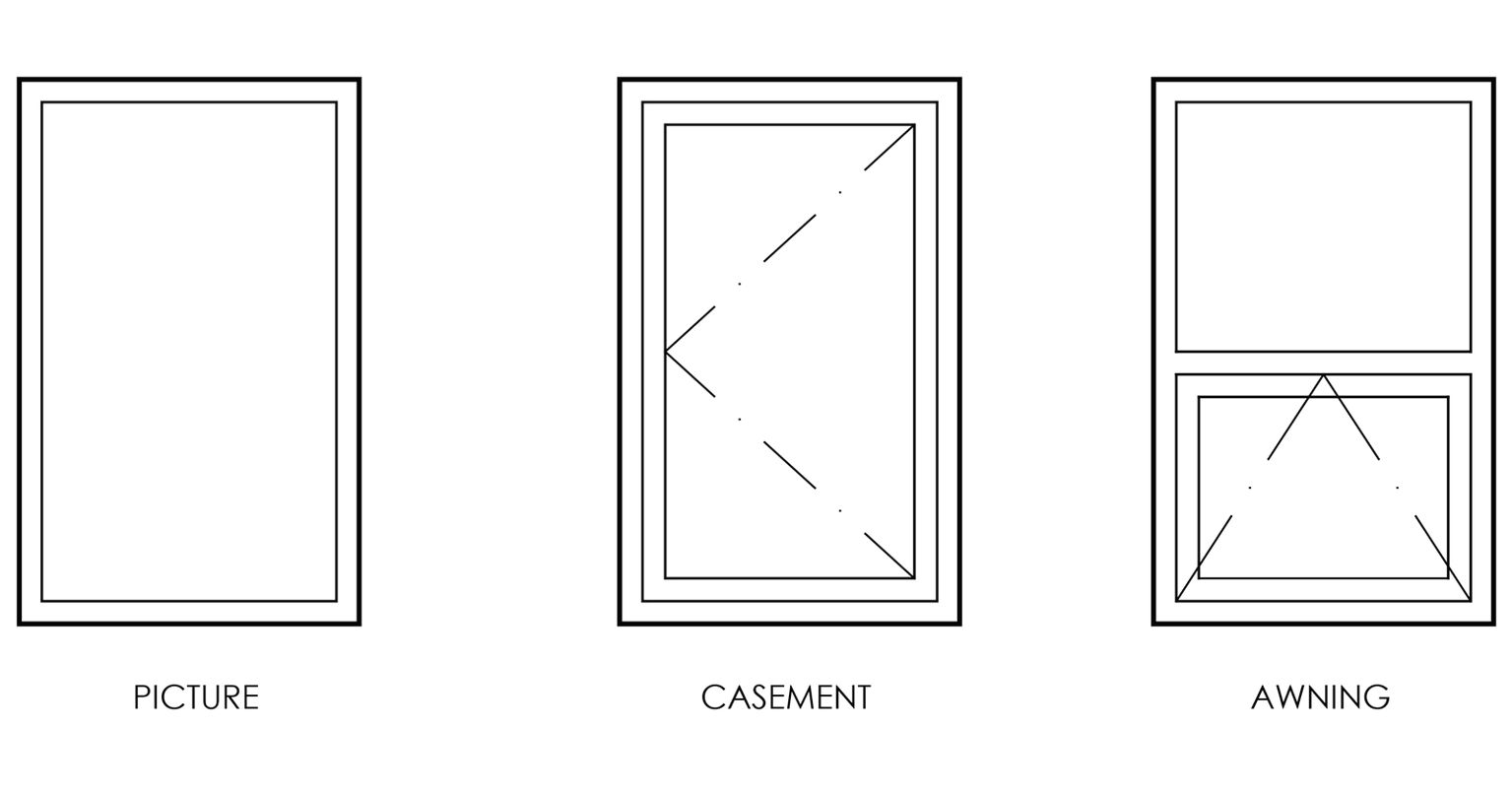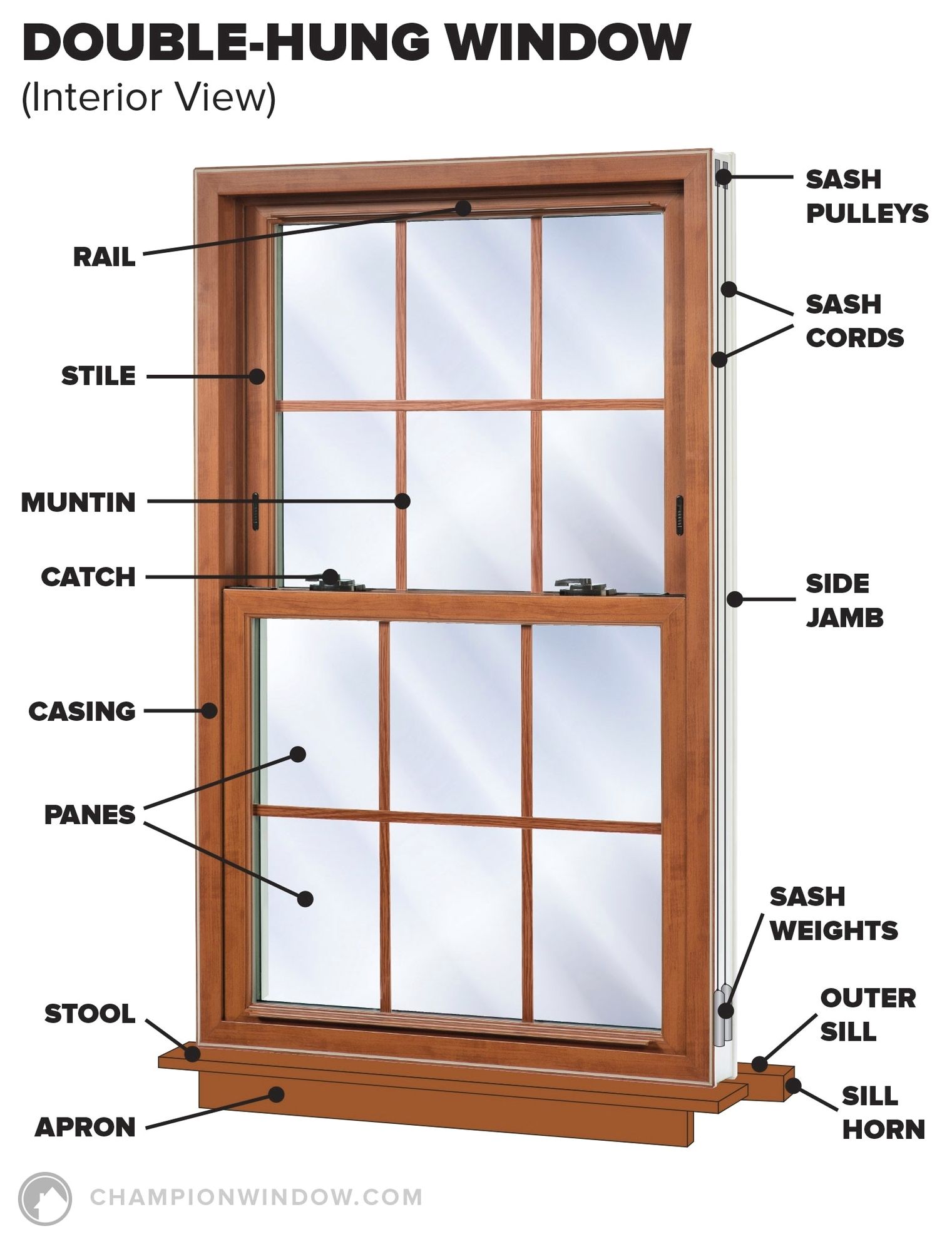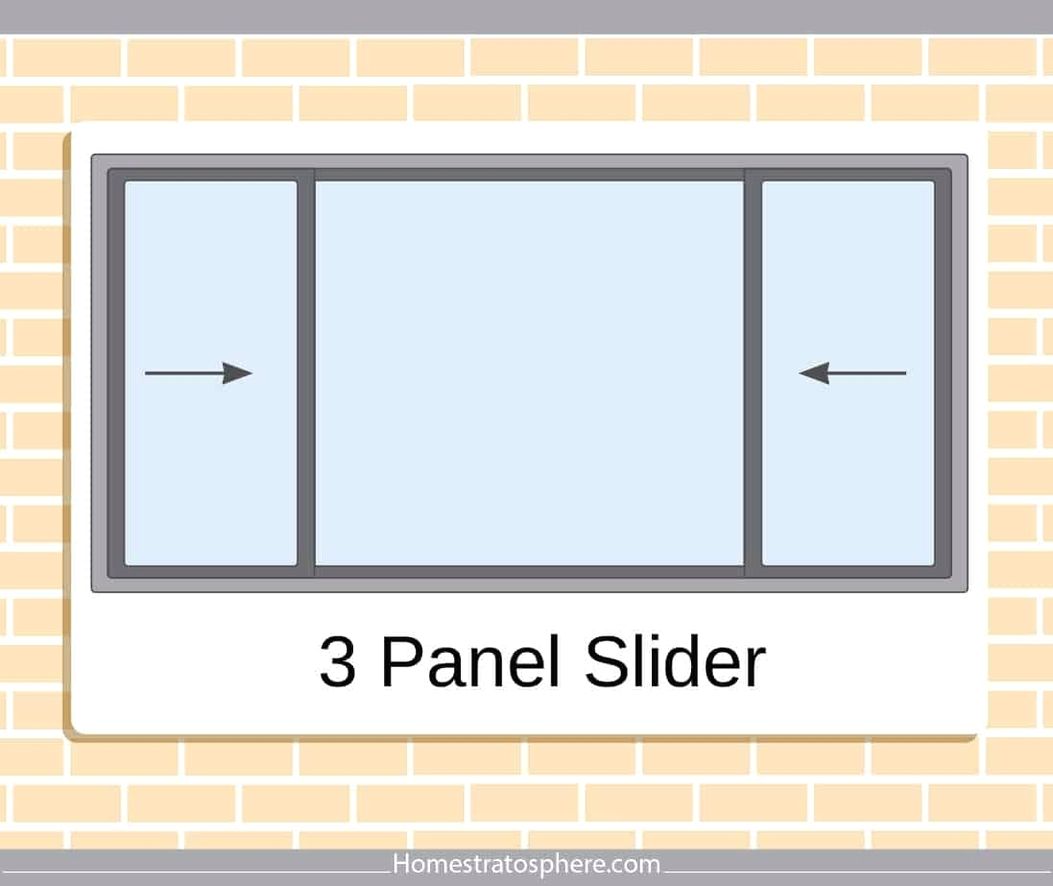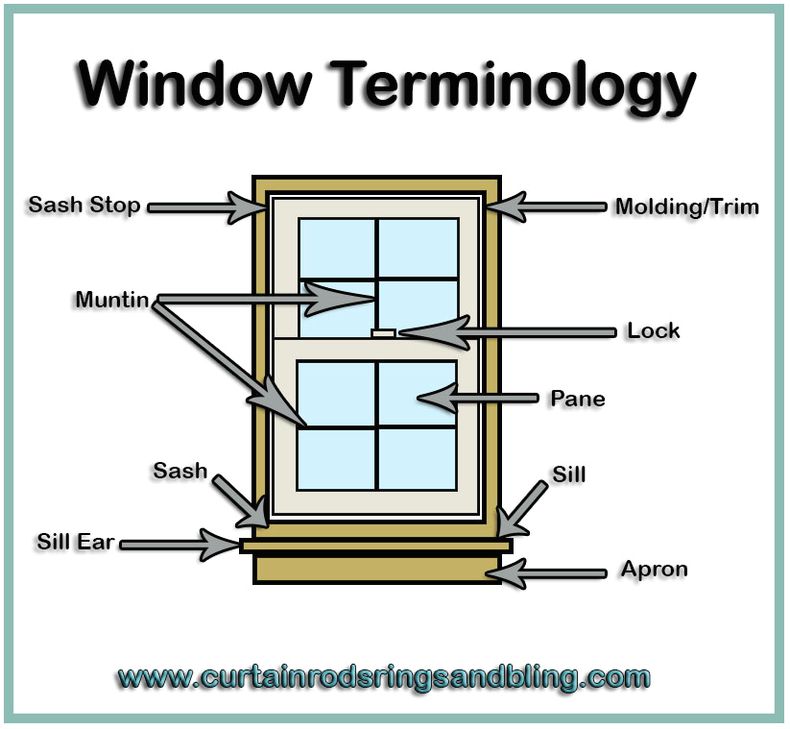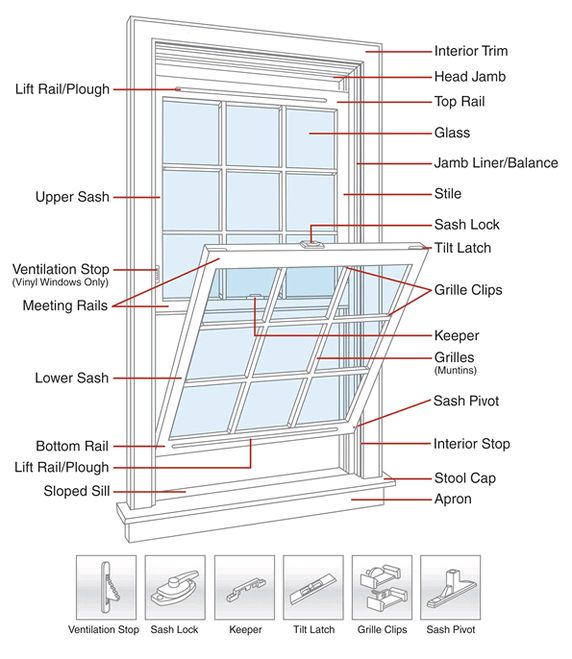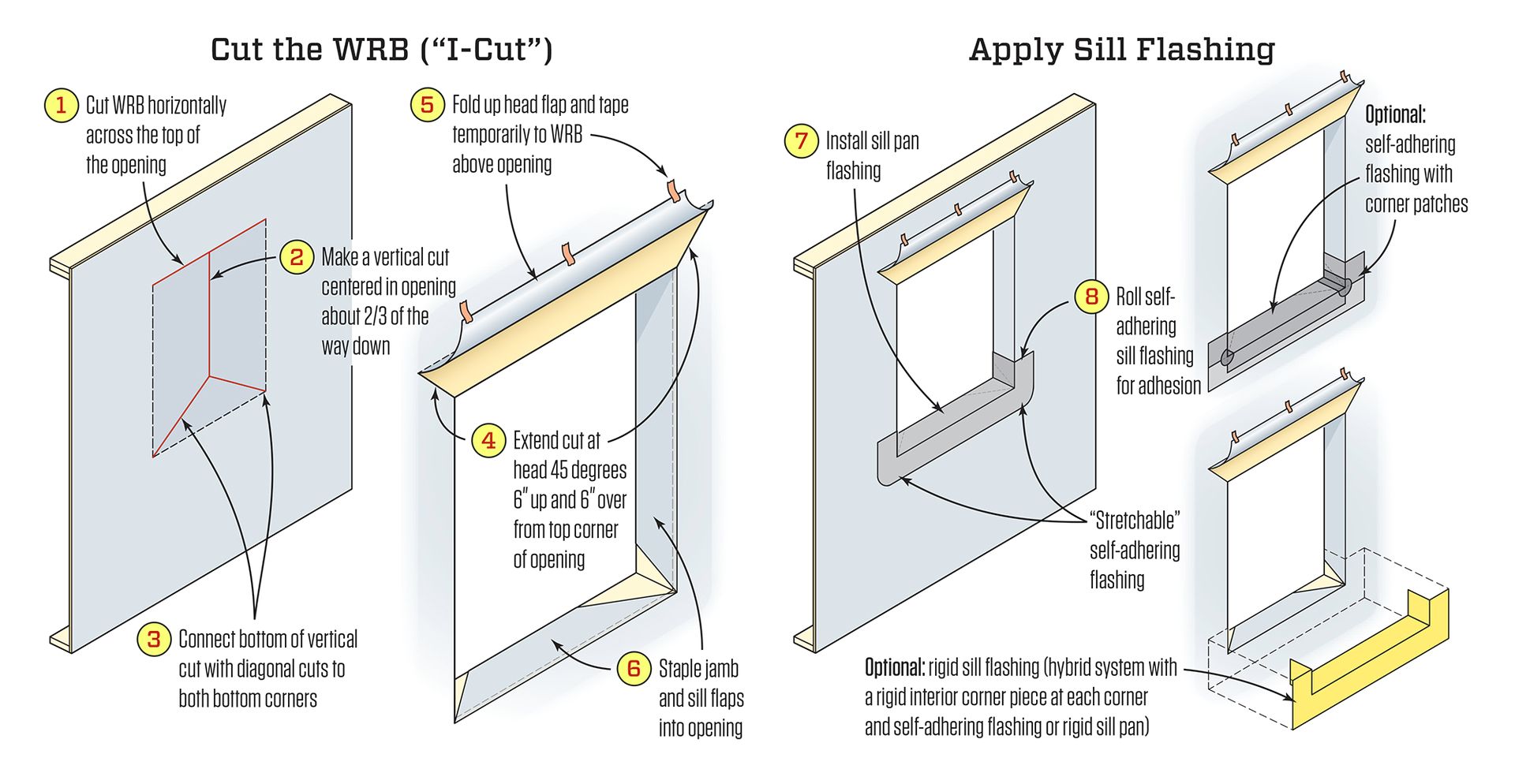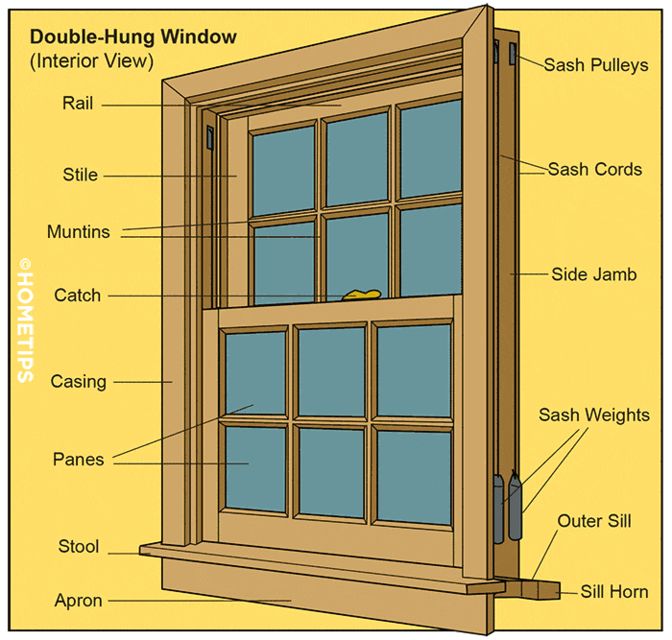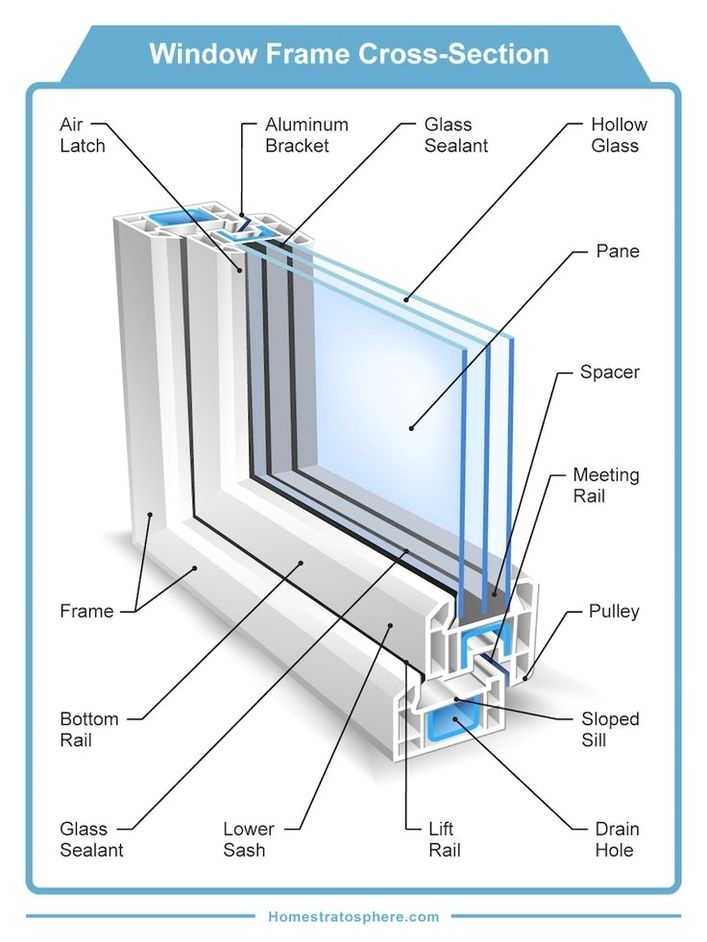See the below image for the Different window styles diagram. This article explains 11 different types of window designs, and styles and how they differ from each other, read on. 1. Casement Windows Long and wide windows, such as casement windows, which operate by turning a crank, have gained extreme popularity over the last few years.
The double-hung window type is the most common type of window in American houses because of its practicality and functionality.
Window types can vary with a Craftsman home, but some of the most popular window types for this style are double-hung and casement windows. Combining double-hung windows with casement or awning windows create patterns that are in line with Craftsman style.
